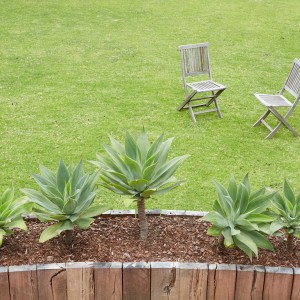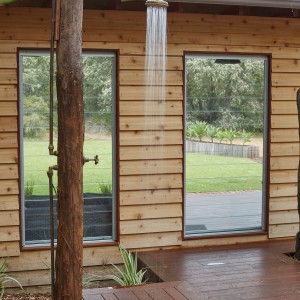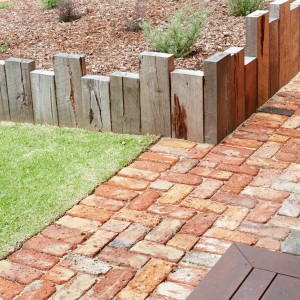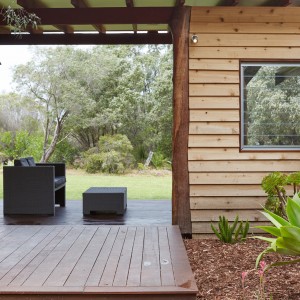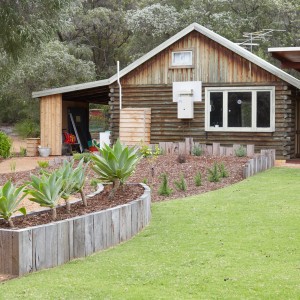Yates Road, Margaret River
Adding value to a home has never looked this good! This Margaret River hideaway is the essence of the down south bush lifestyle. Our brief was to extend the house and we had a great time coming up with minimalistic solutions that created space and brought the family right into the natural environment. My team created something very special, working with a large clearing to create a bush oasis.
At the end of a winding bush track we made the entrance formal, welcoming you with curved natural granite walls. A large turnaround encircling an old peppi tree allows for easy navigation of vehicles arriving at the property. Recycled brick and gravel pathways guide people up to the home. Raised jarrah sleeper beds give height and interest, playing with curved and straight lines, also giving further definition to spaces.

Yates Road, Margaret River
The real treasure lies in the generous, undercover entertaining area we created. Mod cons such as louvers, ceiling fans, lighting and a wood fire ensure it can be used comfortably day and night, all year round. One of the biggest achievements with this project was our careful design, where we made sure locally sourced materials retained the character of the home. Jarrah bush poles, Merbau timber flooring and a beautiful dry stone granite feature behind the fireplace lift the structure to the next level.
Through the rear opening there is easy access on to split-level merbau decking. This area was created to allow outdoor space for a BBQ and tucked behind is a rustic outdoor shower. Established peppis incorporated into the decking provide natural shade and privacy.
To finish off this exclusive property a large lawn created the perfect place for children to play, so that the adults can kick back and enjoy the stunning natural surrounds of the semi-coastal bush.
